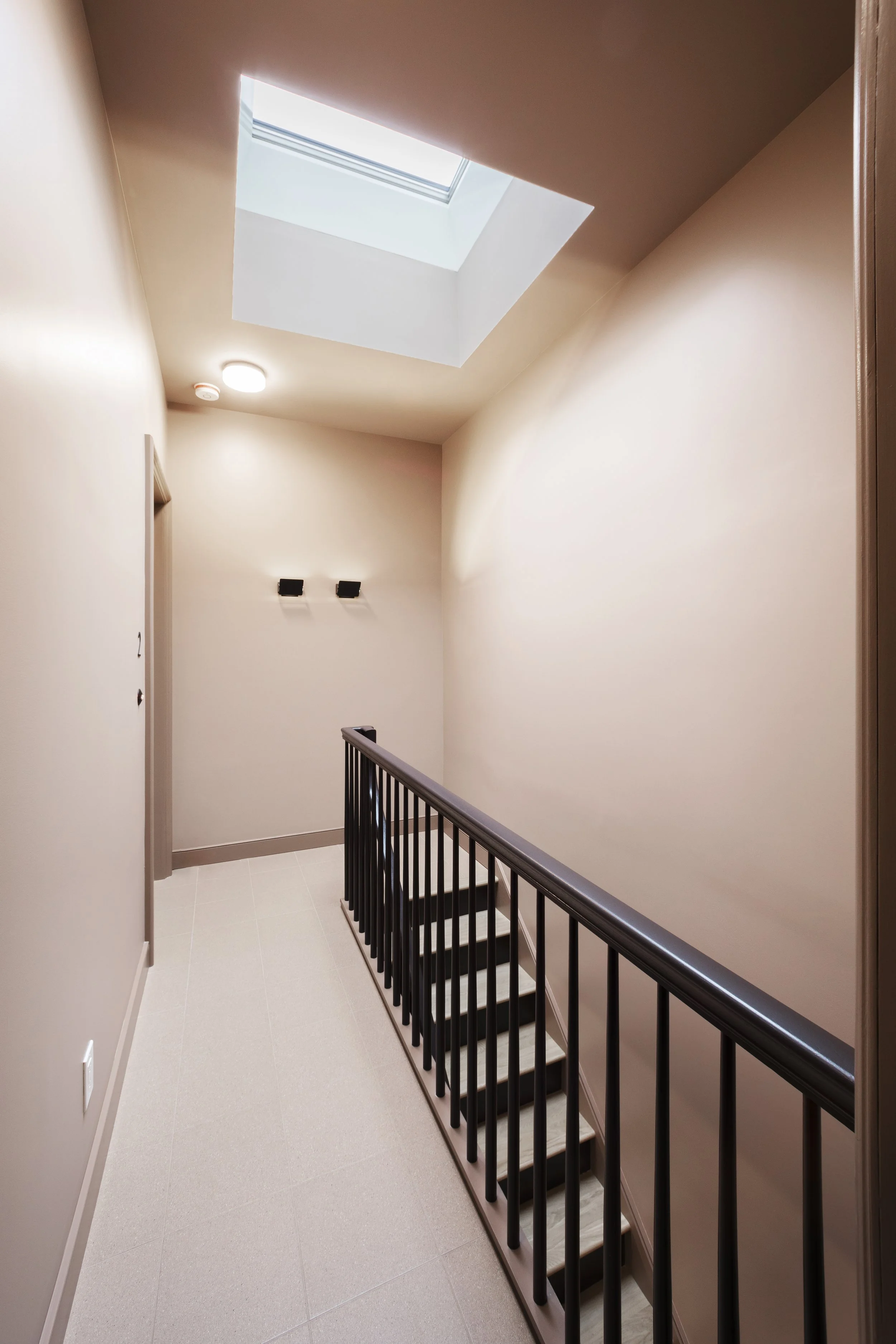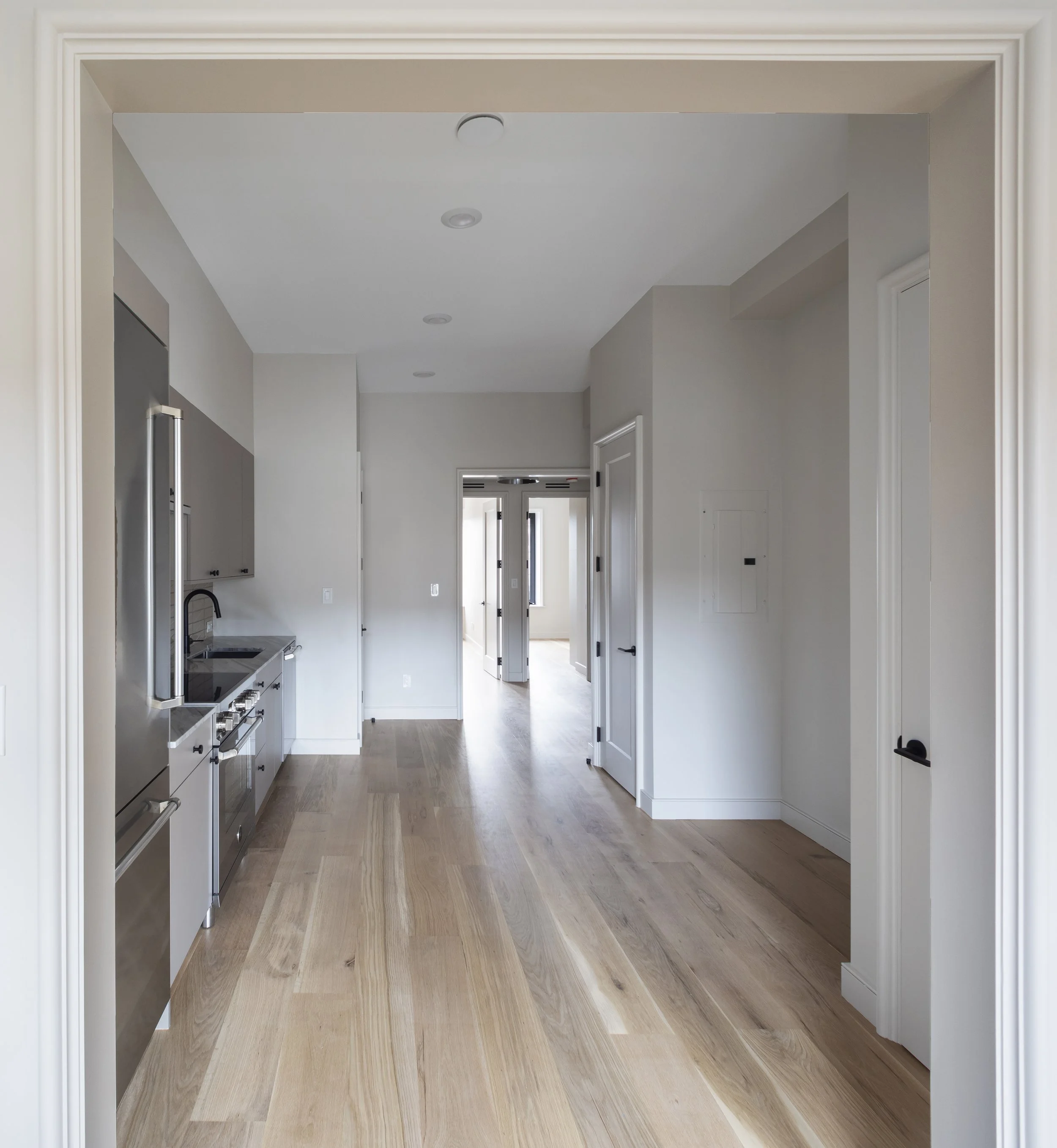418 Rogers
Brooklyn, NY
Working as architect, interior designer, and developer, Weiss Turkus Projects selected this multi-use building, located in the Prospect Lefferts Gardens neighborhood of Brooklyn, to rehab into the best version of itself. Working with its Landmark status, we leaned into restoring the brick back to its original condition and replaced the entire storefront with a new design that evokes the traditional character of the neighborhood. To bring this building into the modern era, we detailed the entire building envelope as a Passive House, including the upgraded mechanical system and high performance windows and doors throughout.
The office storefront space on the ground level is home to Weiss Turkus Projects. Our design firm is detailed with an eye towards a residential aesthetic and includes a manicured rear garden to complement the experience. The 2 apartments above have a modern, open floorplan with the living rooms in the front, bedrooms in the back, and kitchen in the middle; they are outfitted with 2 bedrooms & 2 bathrooms each.














