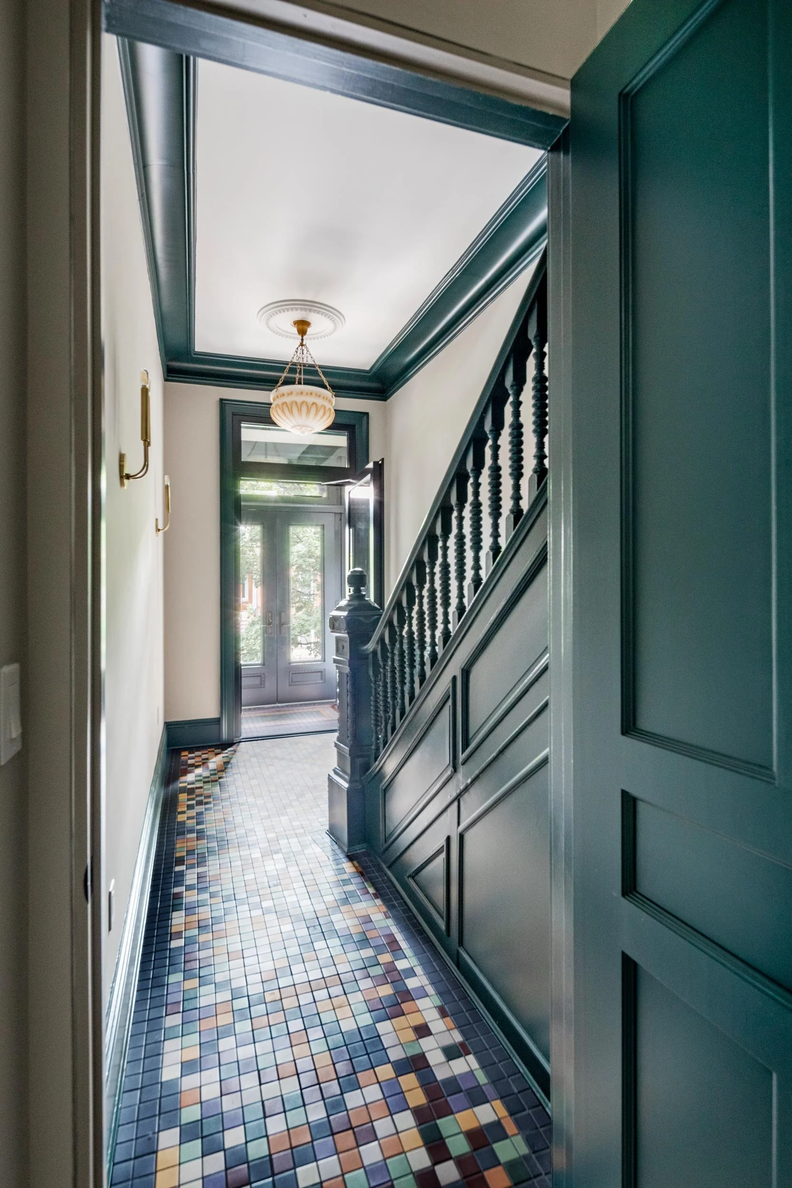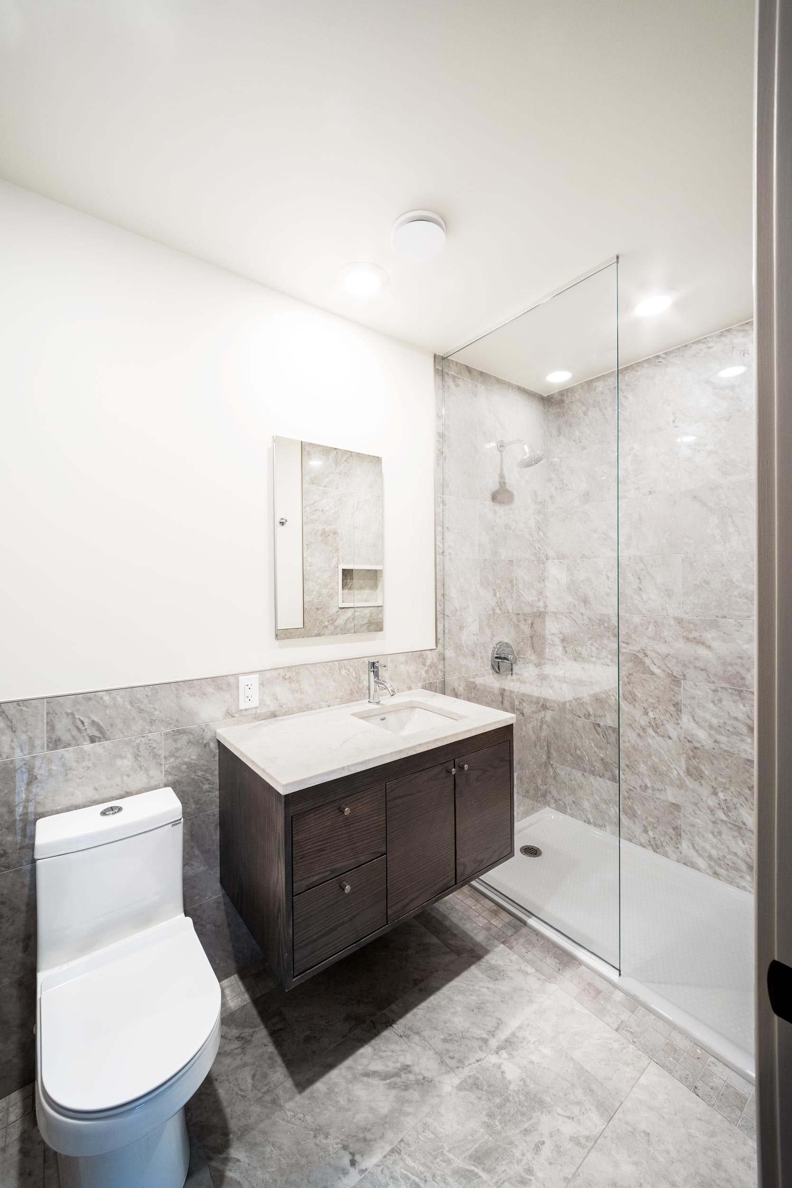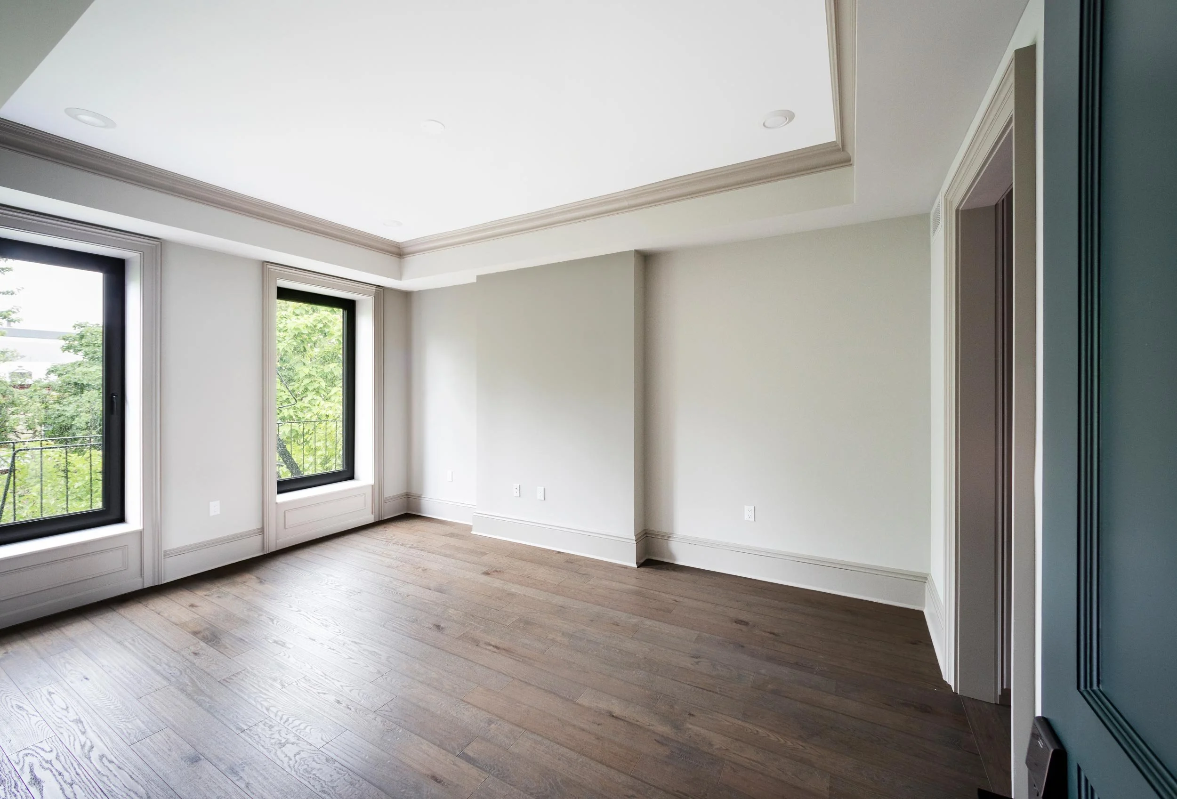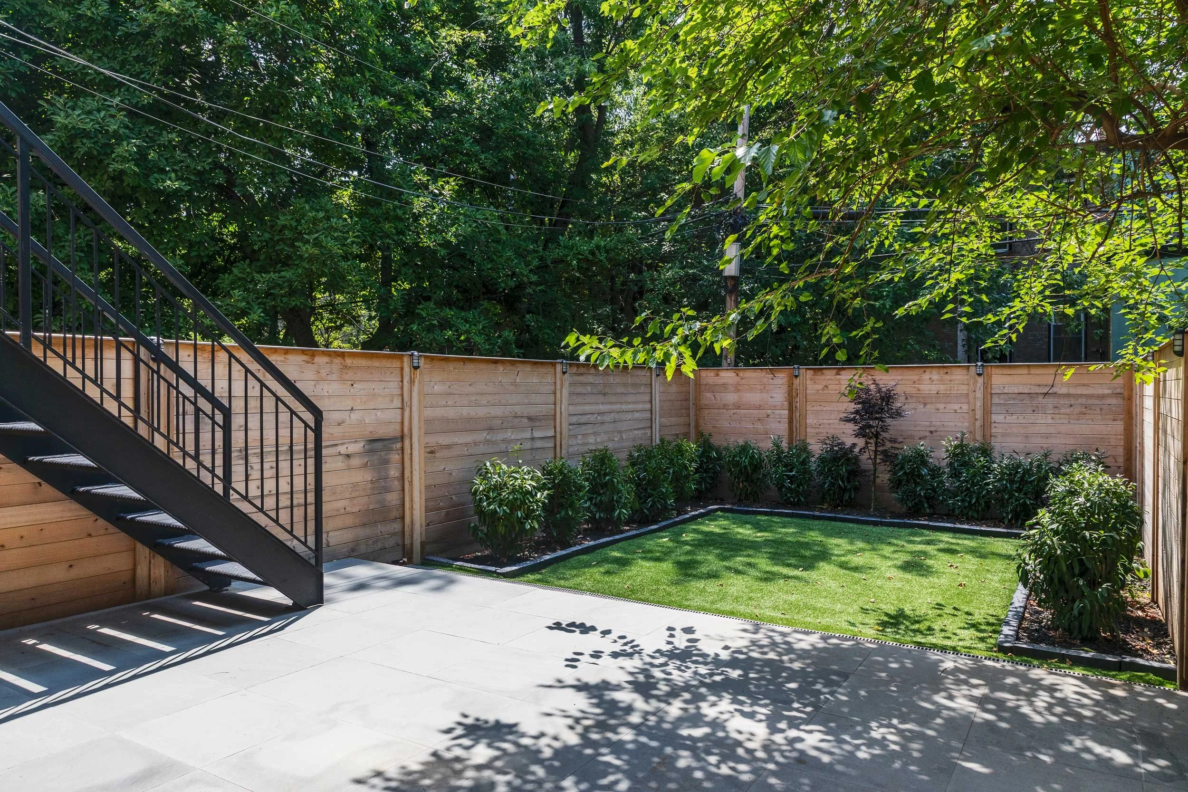522 Monroe
Brooklyn, NY
Working as architect, interior designer, and developer, Weiss Turkus Projects researched the visual languages of various Brooklyn neighborhoods and selected a brownstone property in Bed-Stuy with excellent bones, but in complete disrepair, to bring back to life. The new interior and exterior design honored and maintained much of its historic Victorian character; when paired with a modern floor plan and forward-thinking amenities, this comprehensive renovation provides a new type of living for its rental tenants. At 20' x 40', 522 Monroe is a typically sized brownstone that sits on a 20' x 100' lot. The building is divided into 3 residential units, with the parlor, garden and cellar comprising the bottom unit and the two floors above are each a floor-through unit. A guiding light of the project was to employ Passive House design principles to usher this historic building from 1905 into our new sustainability-focused age: airtight envelope construction, superior insulation quality on all envelope walls, triple-paned high-performance windows, thermal-bridge-free detailing, and mechanical ventilation with heat recovery were all included in this renovation. Realizing the need for more rental housing that responds to the demands of not only the NYC Energy Code but green architecture at large, WTP kept a strong focus on this rigorous construction detailing, while also stylistically providing an updated and livable backdrop of Victorian character with muscular trimwork, a warm-hued palette, striking ceiling details, and an abundance of light filled rooms.






























